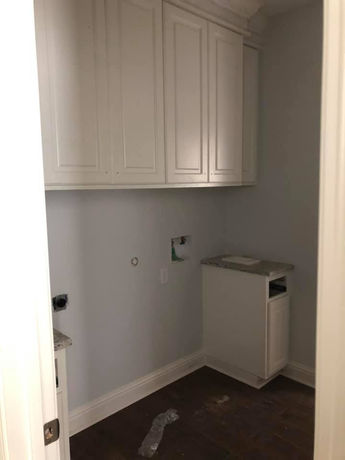top of page

Pine Hollow House Plan
1,700 sq.ft. | 3 Bed | 2 Bath
Welcome to Pine Hollow, a charming 3-bedroom, 2-bath home offering 1,700 sq. ft. of inviting living space. Thoughtfully designed for comfort and ease, it features 196 sq. ft. of porches perfect for relaxing outdoors, along with a 477 sq. ft. garage for convenient storage and parking. With a total of 2,373 sq. ft. under roof, Pine Hollow blends warmth, practicality, and style—making it an ideal place to call home.
* Square footage of garage and carport areas may vary—please verify details. Pricing subject to change. Call for the most accurate information and availability.

Pine Hollow
Built Example Images
bottom of page






























